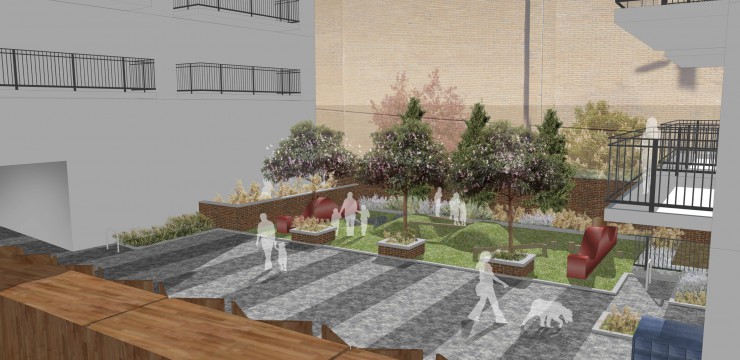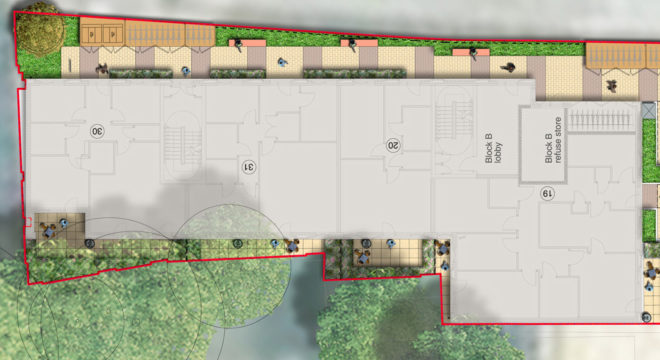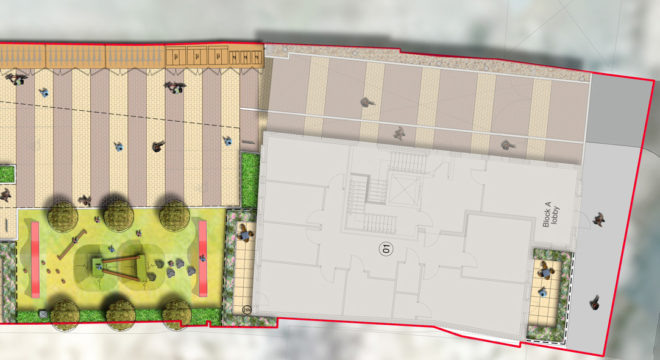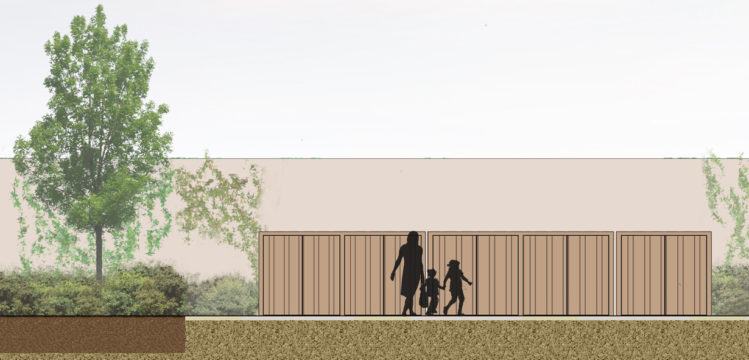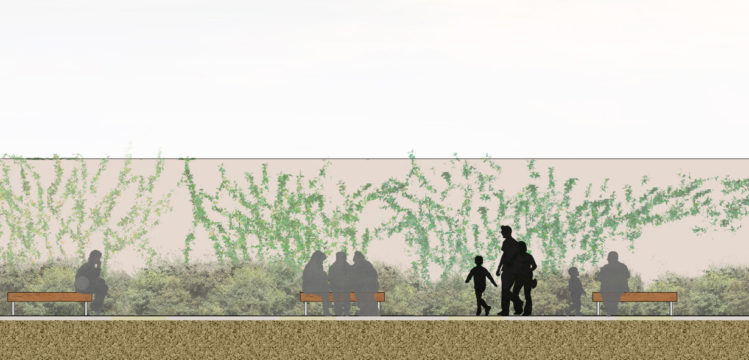We were appointed as landscape architects by a developer client on this residential infill project, located in East London. A sketch landscape design was prepared to enable our client to review and comment was invited from the rest of the design team. Once our landscape design was approved by the team we proceeded with the preparation of landscape architect ‘s information to submitted to the Local Authority as part of a detailed Planning submission. Our scope was to produce a landscape masterplan for the site and a landscape architect ‘s design statement which explained in detail our landscape design proposals. Once Consent was given by the Local Authority we then prepared landscape architect’s information satisfy landscape related Conditions.
The existing site is a deep plot with a narrow frontage fronting onto Bow Road. This frontage provided the only access onto and off this development plot. It is currently located between a light industrial unit, a proposed residential development and a small park/ memorial gardens.
The architect’s proposals are formed of new build residential units in two blocks. Between these two blocks a courtyard space is proposed. Within this courtyard space our landscape design integrated a toddlers play area and a shared space that accommodates two disabled parking bays. All surfaces throughout the scheme are flush and composed of a limited palette of materials.
From the courtyard to the rear of the site a linear amenity space is proposed. Planting in proposed to the zones in front of ground floor windows to provide some defensible space and to minimise overlooking. To maximise the usable space in this part of the site our landscape design utilised the vertical faces of walls and buildings for climbing plants.
A meeting was held with the Secure by Design Officer and their comments were incorporated into our final landscape design proposals.
Landscape Institutes Work Stages: C to E
Client: Aitch Group
Architect: StockWool

