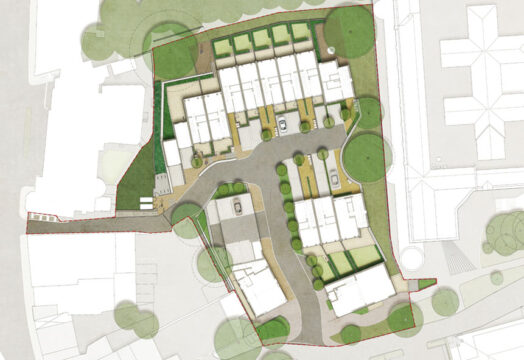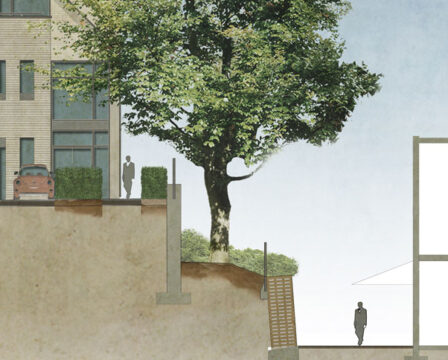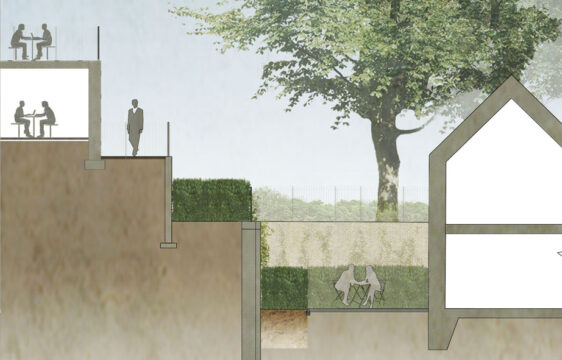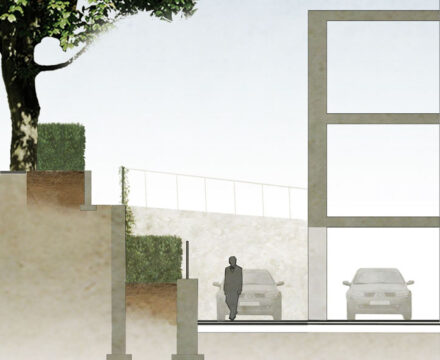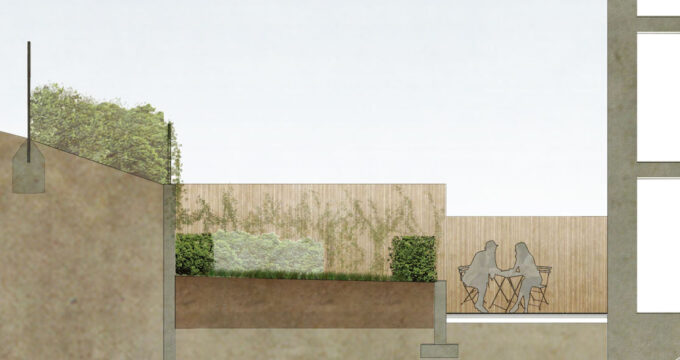Our landscape architects were appointed by a developer client to prepare a landscape design for this proposed residential development. We then prepared a package of landscape architect‘s information to support a detailed planning submission.
The development plot is approximately rectangular in shape. It is connected to Edith Walk and Worcester Road high street, via a steeply sloping passageway. The existing site is steeply sloping from west to east and is currently occupied a number of car parking areas, buildings and retaining structures, over mature vegetation and a number of significant trees. The development area is approximately 0.45ha in size.
The south boundary of this plot abuts Edith Walk and the north abuts private residential gardens, both of these boundaries rises up steeply. The east boundary abuts a supermarket walkway and is made up of a retaining wall which varies in height from 2.5m to 4.25m. The west boundary abuts a retaining wall to a private car park and the rear gardens of a public house. There are currently two vehicular entrance to the plot, one off Worcester Road via a passage way and off Edith Walk.
There are a significant number of existing trees across the site, with a the majority of Category B trees and one Category A tree located on the south, east and north boundaries. Our landscape architects worked hard to ensure the majority of existing these trees formed part of our final landscape design.
The built form consists of two blocks of residential houses at the centre and north of the site; commercial units fronting onto Edith Walk at the south; and flats above car parking to the central west boundary. Our landscape design needed to accommodate the existing steep east west fall across the site, whilst, as far as possible comply with Part M building Regulations. Each of the private houses were required to have a garden. This required creative design by our landscape architects, with some gardens having split levels and one floating above the existing ground level.
The principals of Home Zone were adopted when designing the public realm, with flush surfaces between the footway and carriageway. The careful selection of paving material by our landscape architects ensured a clear delineation between the carriageway and footways. This helped to improve pedestrian safety and provided a clear wayfinding strategy.
Part of our ecological strategy was the introduction of a wildlife corridor to the site’s east and north boundaries. This was achieved by the retention of the existing native vegetation along these edges and supplementing it with additional native vegetation where necessary.
Our landscape architects worked closely with the civil engineer to ensure the majority of the proposed tree panting pits were integrated in to the surface water drainage strategy. This will help to reduce the surface water run off from the site and help to ensure the long term healthy growth of the proposed trees.
Landscape Institutes Work Stages: 1 to 3
Client: Elevate Property
Architect: JM Architects

