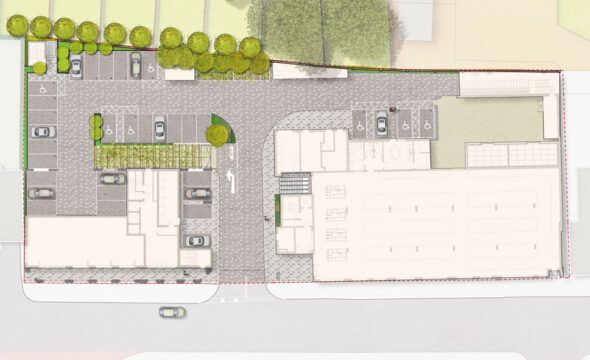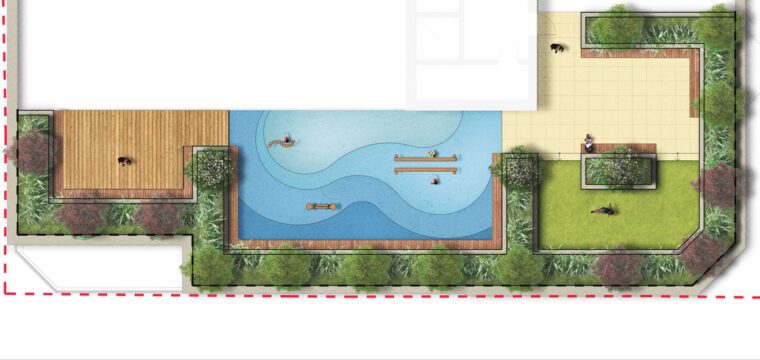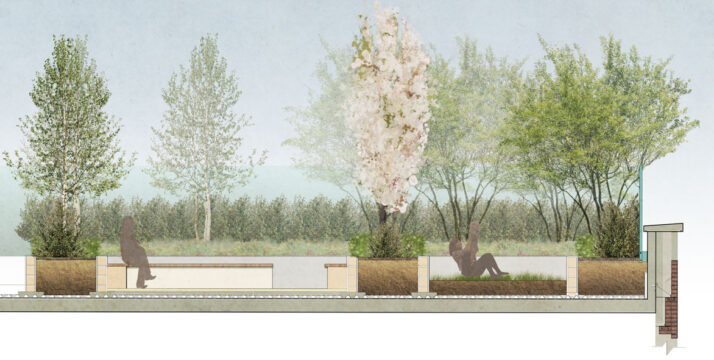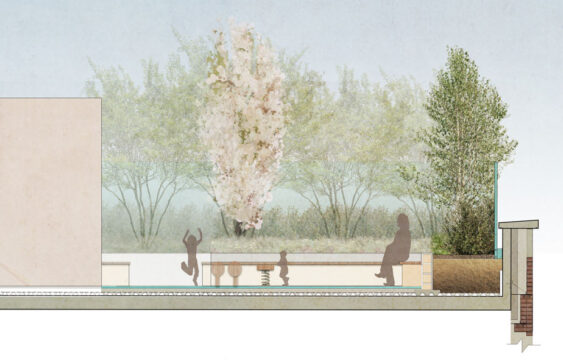We were appointed by a developer client to develop a landscape design for this proposed residential development with commercial units and parking at ground floor and basement levels. We then prepared a package of landscape architect‘s information to support a detailed planning submission. The application was also for the erection of an extension and associated landscape to the rear of a recently completed mixed use development.
The existing development plot is rectangular in shape. The northern portion of the plot is occupied by a dilapidated, unoccupied public house, which is to be demolished. The southern section is occupied by a newly built mixed use development. The application area is approximately 0.32ha in size. The east elevation of this development plot fronts onto the High Street. Its west boundary abuts a number of rear gardens to the adjacent private dwellings.
There are a number of existing trees within the adjacent private gardens. The majority of these trees will remain unaffected by the proposals contained within this application.
The proposed building, at the north section of the plot, is to contain 30 residential dwellings over 5 floors with commercial floor space and undercroft car parking at ground level. The building is 6 stories high and occupies the front part of the plot in this location. The rear section of the plot is occupied by above ground car parking. The basement, which occupies this entire section of the plot, is to accommodate additional car parking and cycle parking.
Our scope at ground level was to prepare a landscape design which incorporates a screen the ramp down to the basement car park; planting over the podium deck slab to the basement car park and to opportunities for tree planting to help screen the mass of the building when viewed from the private dwelling to its east. Part M compliance, pedestrian safety, clear wayfinding and providing attractive views were the main considerations for our landscape architects when designing this space.
As the majority of the ground floor external space is occupied by car parking, it was necessary to accommodate a shared amenity space on the roof of this building. Our landscape architects designed the Level 6 roof garden as four distinct “rooms’, each bound by planting. These “rooms” provide opportunities for a number of different groups to use this roof space privately at the same time. One of the “rooms” has been designed as a play space and contains age appropriate equipment for children up to 5 years of age.
The planting palette for the roof garden was carefully considered by our landscape architects. Plant material was selected for their ability to thrive in this exposed environment; provide opportunities for pollinating insects; and provide attract environments in which to relax and play.
Landscape Institutes Work Stages: 2 to 3
Client: Mizen Design Build
Architect: Harp & Harp




