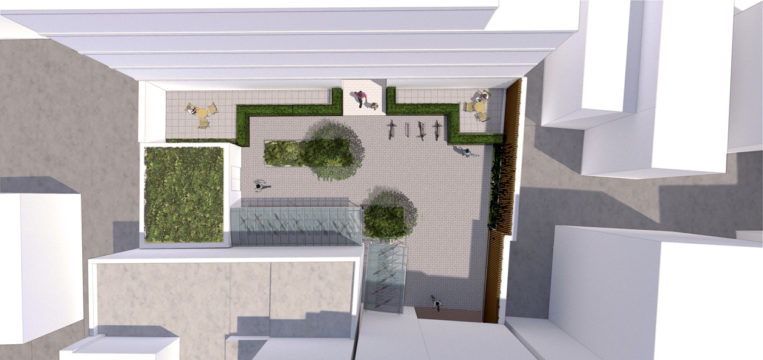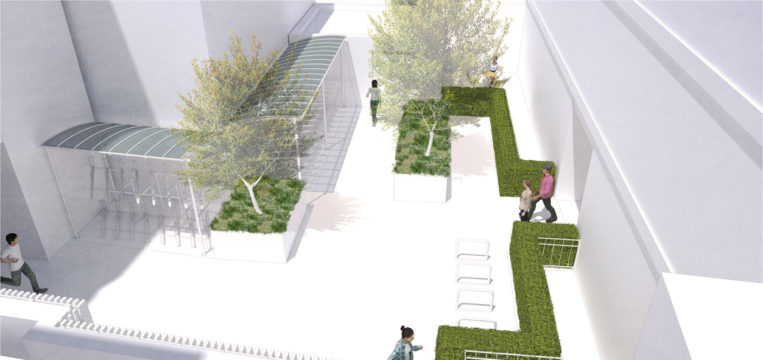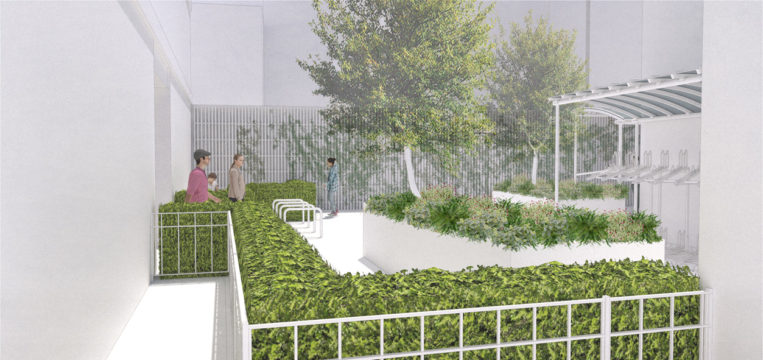Our landscape architects were appointed by a fund manager client to prepare landscape architect ‘s information to satisfy landscape related conditions for this consented infill residential development located behind commercial units on Kilburn High Road. A sketch landscape design was initially prepared to enable discussion between all design team members.
The existing plot is situated on a brown field site which is relatively flat and currently contains car parking, storage and a single storey building. This is accessed via an undercroft pedestrian and vehicular route between commercial units located on the Kilburn High Road. The plot is currently enclosed by buildings on three sides with Kilburn Grange Park to the east.
The proposed courtyard space needs to provide pedestrian access to the communal entrance of this new development, two private patios fronting onto the courtyard, cycle storage for residents of this development and vehicular access to the substation located within the courtyard. Our landscape architects spent significant time coordinating our information with the project architect, civil engineer and services engineer to ensure all parties were happy within our proposed landscape design.
There was much discussion about the location of planting with the courtyard space between our landscape architects and the other members of the design team. The result of these discussions dictated that two small trees and planting were to be located in two raised planters within the space. These planters needed to be moveable as they are located over high voltage cabling in ducts which provided power to the substation.
To the existing south boundary wall our landscape architects specified a robust vertical timber trellis. This treatment has been applied to the entire length of this boundary wall, from the proposed building frontage, through the undercroft to the Kilburn High Road. The section of trellis located outside of the undercroft zone is to be planted with climbers suitable for this shady elevation.
All planting specified by our landscape architects is suitable for this potentially shaded environment and will provide all year round interest, in the form of attractive leaf, bark and flowers.
Landscape Institutes Work Stages: 4a
Client: Infinity Asset Management
Architect: Pelican Architecture



