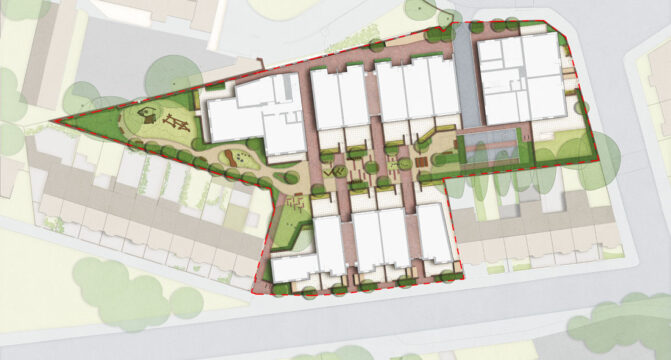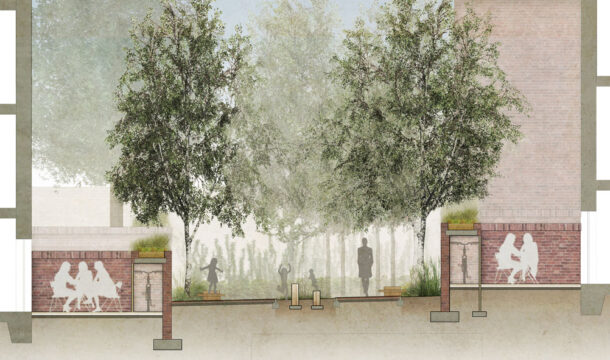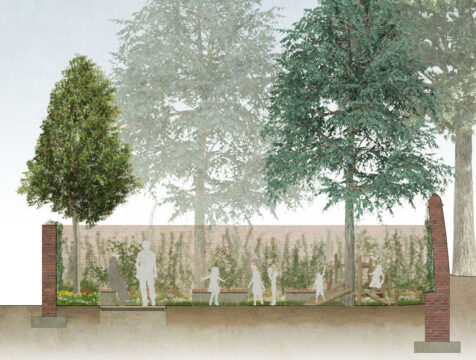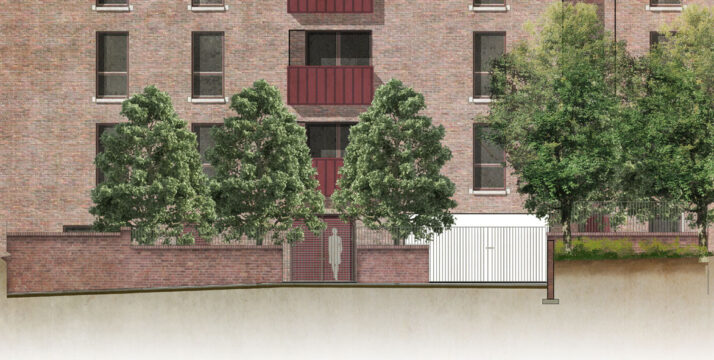Our landscape architects were appointed by a contractor client to prepare a package of information to support a detailed planning submission for this proposed 0.4ha residential development located on a brownfield plot. We were then tasked with the preparation of full landscape architect ‘s tender and construction packages of information. Finally, we are to monitor the external works as they progress on site.
This development plot is currently occupied by a respite care centre and its associated outbuildings and gardens. The plot has an irregular shape with existing dwellings and their associated rear gardens beyond the north west and south west boundaries. Part of the plot fronts onto Leyton Green Road and part onto Matlock Road. There is a level change of approximately 1m across the site. There are a significant number of mature trees within the site boundary. These are located at the north corner, a group adjacent to the Leyton Green Road and a row at the south west corner of the plot. The majority of these trees are to be retained.
The site layout has been developed so the existing terrace along Leyton Green Road is continued and completed within the plot boundary. To the rear of the plot, running north south, a larger building mass is proposed. This building arrangement has been developed so as to minimise the detrimental impact on the trees to be retained. This building arrangement provides a communal courtyard space at the centre of the site and open green space at the north of the plot.
The predominantly hard paved communal courtyard space provides a place for residents of this development to meet and socialise. Incidental play elements for children under the age of 5 are integrated within the courtyard’s landscape design. The open green space to the north of the courtyard provide a softer, less formal space in which to socialise and play. This space accommodates play equipment catering for children up to the age of 11. Two disabled parking spaces are located to the south of the courtyard space.
The boundaries to the site were carefully considered so as to provide a meaningful secure line to this development. Where possible the existing condition was retained and made good. The new perimeter boundaries were specified as brick to match the proposed building and topped with railing where necessary.
Sustainable Urban Drainage Systems (SUDS) strategies were adopted for the majority of the paved surfaces. A below ground attenuation tank was integrated into the landscape design of the courtyard space.
Comments compiled from public consultation events were incorporated into our landscape design where possible.
Landscape Institutes Work Stages: 1 to 6
Client: London Borough of Waltham Forest
Architect: Fraser Brown McKenna Architects
Developer/ Contractor: Jerram Falkus




