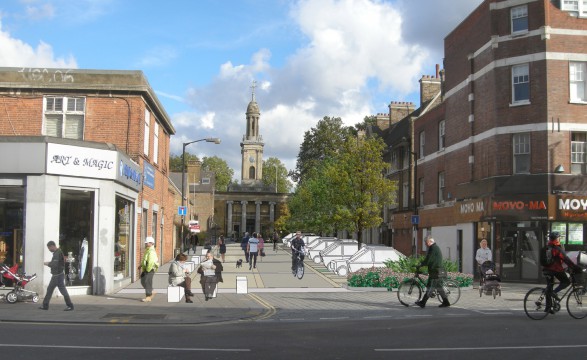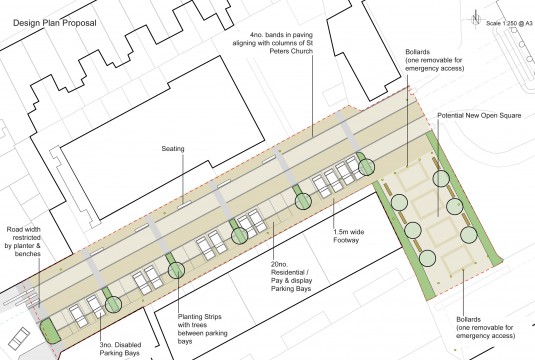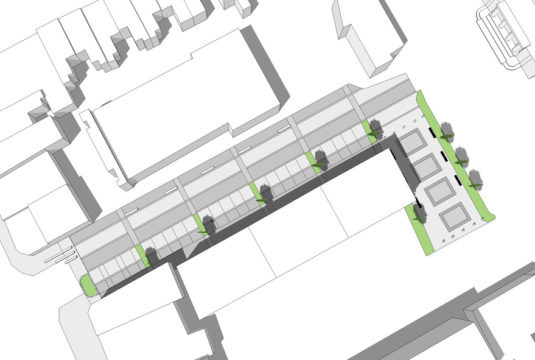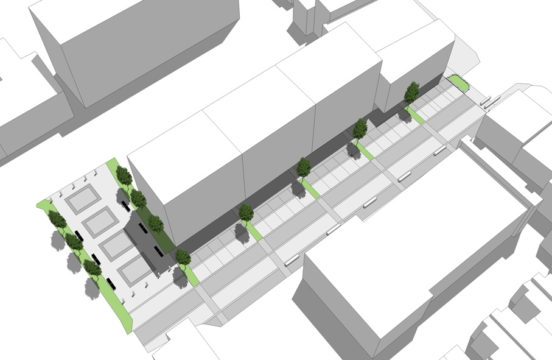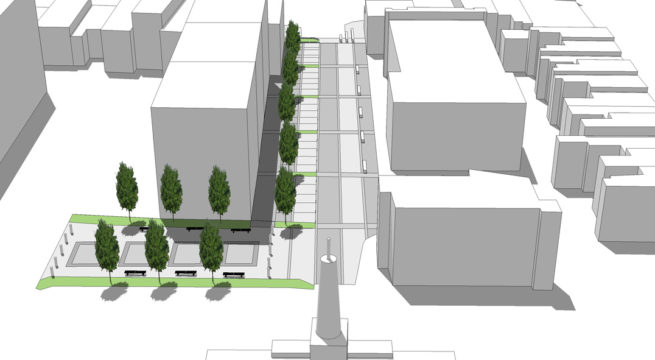We offered our professional landscape architect ‘s services to the Walworth Society and were tasked with reviewing the current use of Liverpool Grove, located off the Walworth Road. Our initial landscape architect ‘s task was to analyse whether Liverpool Grove would be a suitable road to adopt the principals of ‘Shared Space’. Our analysis concluded it was and our landscape architects therefore developed a landscape design to suit this end.
The Walworth Road runs north/ south at the west end of Liverpool Grove. At the east end St Peter’s Church is located, this is a Grade 1 listed building. The existing street has a wide building to building frontage providing an attractive vista of the church when viewed from the Walworth Road. As the existing street does not allow through traffic to motor vehicles we concluded it to be suitable for a ‘Shared Space’ due to the very low volumes of slow moving traffic. This road is currently a cycle thoroughfare and this constraint needed to be accommodated within our final landscape design.
It was possible to introduce trees into our landscape design whilst retaining the attractive vista of the church due to the wide building to building frontage. The exiting parking layout could be rearranged to accommodate all the existing parking numbers on one side of the street. Finally, the introduction of seating, cycle storage and the laying of a new paved surface from building frontage to building frontage could all combine to transform this space from a residential road to linear square. This reconfigured landscape design would provide a suitable setting for the Grade 1 listed St Peter’s Church and provide a high quality space in which local residents could relax.
Our landscape architects made a presentation of our landscape design for Liverpool Grove to the Walworth Society and other interested parties. This generated much discussion and enthusiasm to drive this project forward.
Landscape Institutes Work Stages: A to B
Client: Walworth Society

