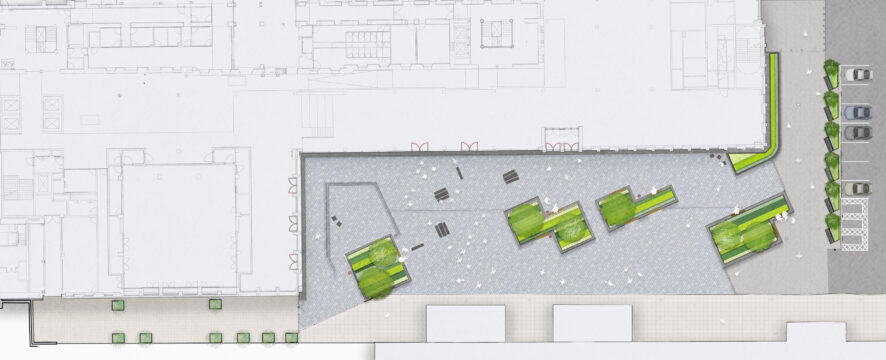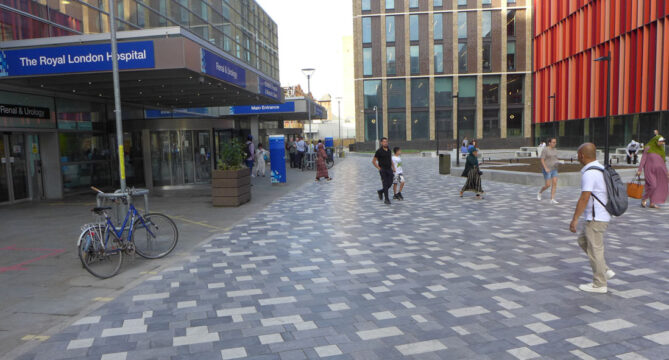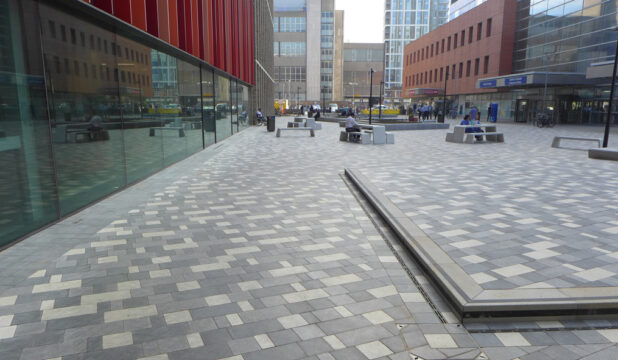We were appointed by a local authority client as landscape architects on this new public square development, located between the recently completed Tower Hamlets Town Hall (formally the Old Royal London Hospital) and the Royal London Hospital. The new 2300msq square has been created by piecing together a section of land released by the re-configuration of the new Town Hall and a former drop off/ pick up point for ambulances from the Royal London Hospital.
An iteration of this scheme already had planning consent when we were invited to tender our services. Our scope was to provide landscape architect’s information to satisfy planning conditions; a full package of tender and construction information for the external works; and to periodically attend progress meetings and to inspect the on site works as they progressed until the completion of the project.
The new square provide an attractive break out space for both the Town Hall and the hospital. Ample seating has been integrated into the design of this new square. Seating is provided in the form of individual seats, concrete benches, concrete picnic tables, wooden topped benches to the edges of the raised planters and the concrete edges to the raised planters. Our landscape proposal also integrates a section of the main route from Whitechapel Road and Underground station, via East Mount Street, to the main entrance of Royal London Hospital.
Circulation through and within the square were carefully considered and integrated in to the final layout of this space. Pedestrian desire lines, fire tender access movements and crane access requirements for building maintenance were all incorporated into the final layout. Building fire access and egress requirements were carefully considered and integrated into our landscape proposals. All parts of the square provide Part M (Buildings Other than Dwellings) compliance.
The palette of hard landscape materials were carefully selected to ensure the external works complemented that of the built form. High quality pavers were selected throughout the ‘carpet’ of the square. High quality paving to match the existing interfaces were selected to ensure the square sat comfortably within its existing context.
A robust planting palette was carefully selected for environmental conditions found in the location of the new square. Tree species were selected for their aesthetic appeal and wildlife benefits. The shrub and ground cover planting were selected evergreen foliage, scent and wild life benefits.
Landscape Institutes Work Stages: 4a to 6
Client: London Borough of Tower Hamlets
Developer/ Contractor: JB Riney



