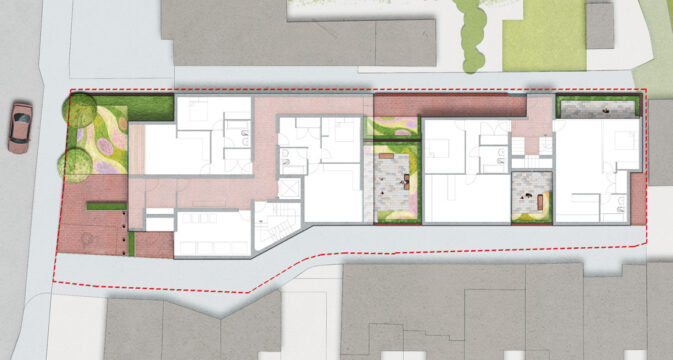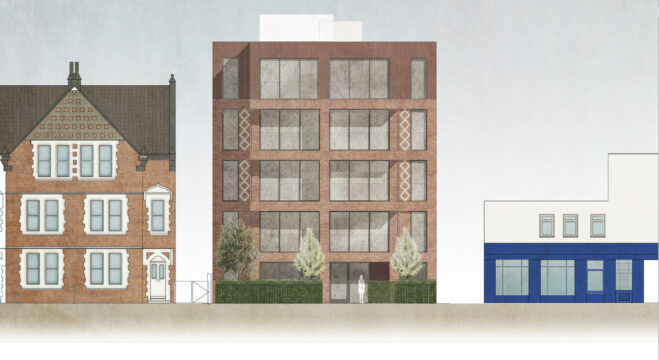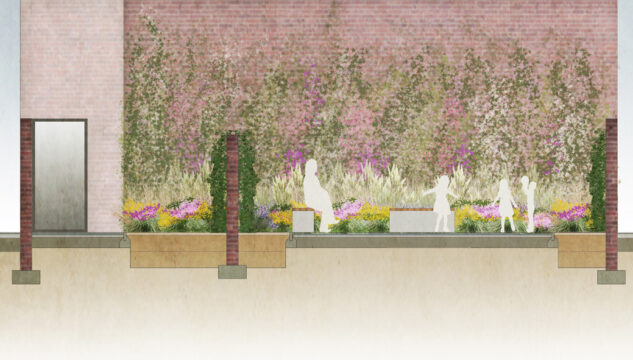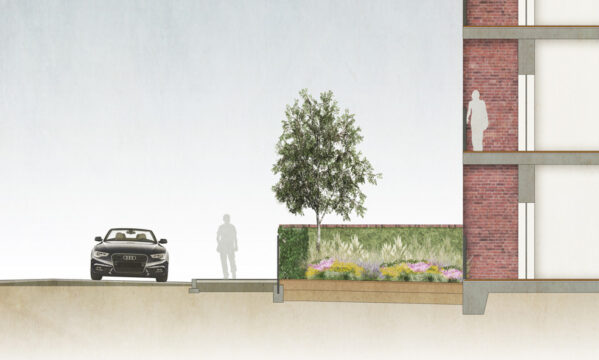We were appointed by a developer client to prepare a sketch landscape design for this proposed residential development. We then prepared a package of landscape architect‘s information to support a detailed planning submission. This proposed residential development is to accommodate a total of 18 self contained flats.
The development plot is an elongated rectangle in shape, with its narrow west boundary facing onto Amity Grove. The north and east boundaries abut existing residential buildings. The southern plot boundary runs through an existing shared access. This access was to be retained as it serves a the rear access for a number of commercial units fronting onto Coombe Lane. The application area is approximately 800msq in size.
The existing plot contains a dilapidated commercial building and areas of hard standing which are currently used for car parking. There are no existing trees on or adjacent to the plot boundary and no significant vegetation.
The proposed building is slightly set back from Amity grove, at its west elevation. The built form extends back to the full depth of the plot, with a slight break at its centre. To the south of the proposed buildings, the existing communal vehicular access has been retained and enhanced.
Where the building is set back from the Amity Grove elevation, an area of high quality brick paving has been specified. This functions as the main communal entrance into this residential development. This space also incorporates a single disabled car parking space. In addition, ornamental planting and a number of trees have been integrated into this space to help improve the streetscape and to soften the visual impact of this proposed building.
The brick paving specified at the communal entrance continues through the internal communal area of the building at the front of the site. This brick paving continues into the external communal walkway, providing communal access to the dwellings at the rear of the site.
Within the body of the building a number of external spaces have been carved out. These areas accommodate high quality paving, ground cover planting and climbers to the walls. These spaces will provide attractive private external spaces for its residents.
Part M compliance, pedestrian safety and clear wayfinding were carefully considered when designing the pedestrian circulation strategy for this development.
The plant palette selected was carefully considered by our landscape architects. The planting selected for the courtyard spaces will thrive in these potentially shady locations. The planting generally, throughout the scheme, will provide opportunities for pollinating insects and habitat for our fauna.
Landscape Institutes Work Stages: 2 to 4a
Client: Heritance Land Capital
Architect: Fraser Brown Mackenna Architects
Developer/ Contractor: Karrada Developments




