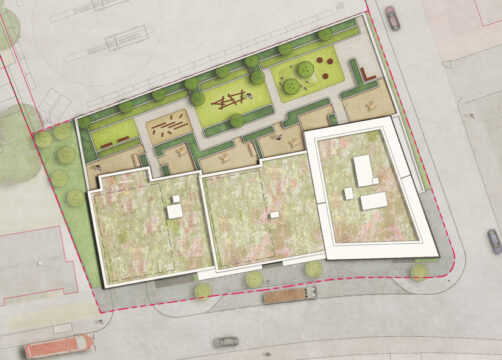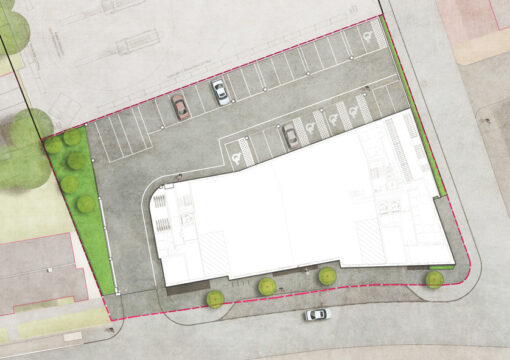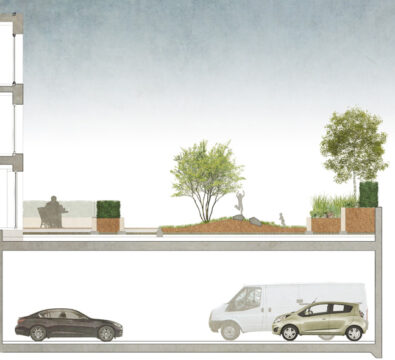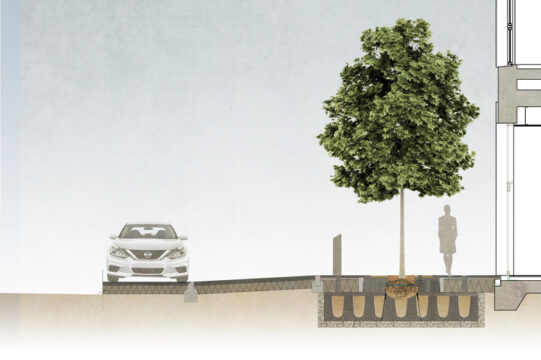Our landscape architects were appointed by a developer client to prepare a landscape design for this proposed mixed use development. We then prepared a package of landscape architect‘s information to support a detailed planning submission.
The development plot is approximately rectangular in shape and fronts onto South Street, Romford. The existing site is relatively flat and occupies part of the builder’s merchant yard and a grass verge. The existing builder’s yard surface is primarily asphalt and concrete. To the north of the plot is the end gable of an existing residential development. The development area is approximately 0.3ha in size.
The proposed built form consists of commercial units and car parking at ground level with residential dwellings located above. The residential element is located over six floors, with a communal roof garden situated at level one.
The main focus of our landscape design was the level one roof garden. This was located on the podium deck above the ground level car park. This needed to provide a number of private patio spaces; a communal garden which provided a series of open and intimate spaces and incorporated play; and privacy for the residents of this development.
Raised planters were used at podium level to provide an appropriate depth of topsoil in which small trees and specimen shrubs could be panted. These planters also enabled the panting of ornamental shrub and herbaceous plant species. This planting helped to create spaces that were private and a joy in which to inhabit.
Our landscape architects worked closely with the structural engineer when designing the podium deck landscape. We ensured the proposed tree and raised planters were located appropriately so as to minimise excess loading on the structural slab.
Within the footway to the South Street elevation a delivery vehicle lay by, cycle storage and tree pits were accommodated. The tree pits were carefully designed by our landscape architects to ensure they had a adequate volume of uncompacted topsoil beneath the paved surface. The tree species was carefully selected for this environment.
Part of our ecological strategy was the introduction of wildlife friendly planting to an awkward triangle of land at the north elevation of the building. In addition, where possible, wildlife friendly planting was used throughout our proposals.
We prepared an Urban Greening Factor calculation to support our proposals. Our proposals achieved a factor of 0.41, which is above the Greater London Authority’s target score of 0.4.
In addition, to support our landscape proposals, we prepared an Existing Play Provision Assessment. This identified the existing play provision within the vicinity of the proposed development and assessed their quality. This was carried out based on the guidelines as set out in the Supplementary Planning Guidance – Shaping Neighbourhoods: Play And Informal Recreation.
Landscape Institutes Work Stages: 1 to 3
Client: Caerus Developments
Architect: Dunnett Craven Architects




