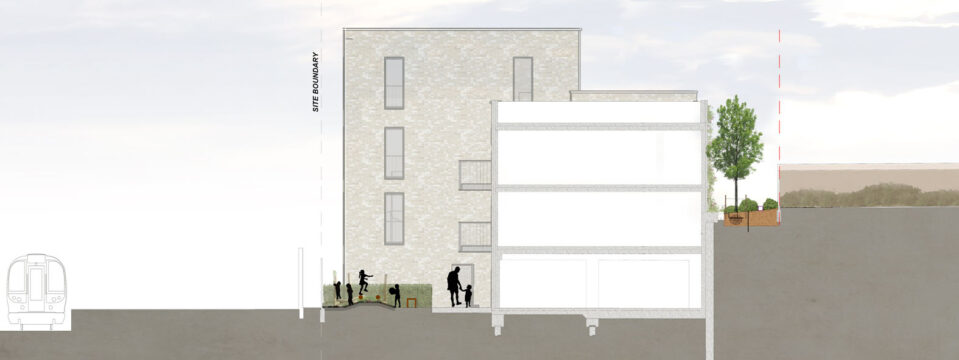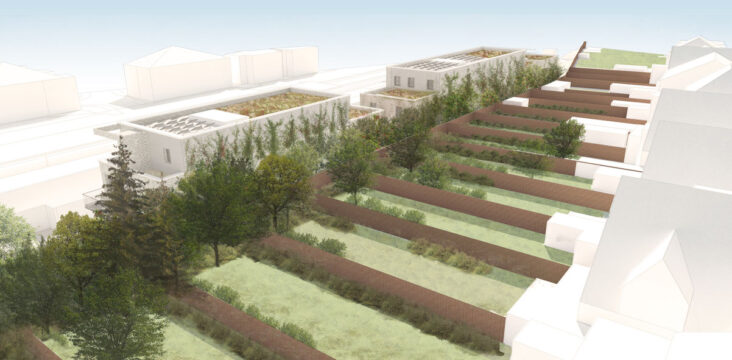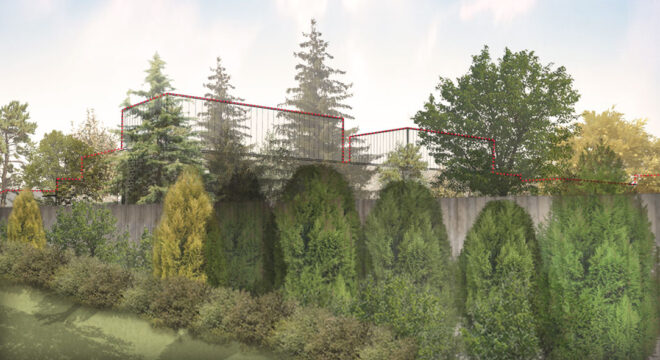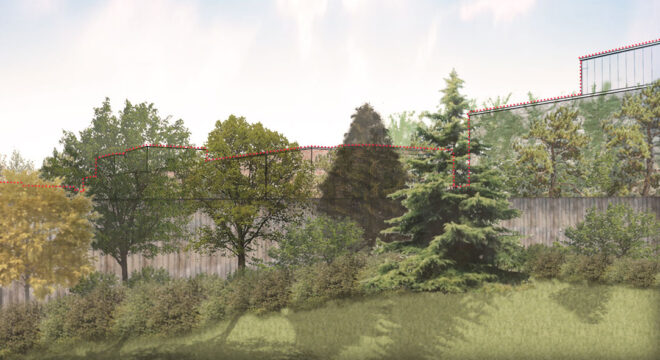Our landscape architects were appointed by a developer client to prepare a landscape design for this proposed residential development. We then prepared a package of landscape architect‘s information to support a detailed planning submission.
The development plot’s shape is that of an elongated rectangle and is located directly next to Hornchurch Tube station. A dilapidated Tube network building currently occupies the plot, this is to be demolished. The development area is approximately 0.36ha in size. The south boundary of this plot abuts and is approximately level with one of Hornchurch Tube station’s platforms. Its north boundary abuts a number of rear gardens which belong to the adjacent private dwellings. These gardens are approximately 4.5m higher than the development plot and a steep bank connects the two. The entrance to this plot is off Station Lane, at the plot’s east end, and is once again approximately 4.5m higher than the development plot.
There are a significant number of existing trees within the steep bank to the plot’s north boundary. The majority of these trees need to be felled to enable this development to take place. The planting strategy to the north facing elevations of the proposed buildings was therefore critical in terms of getting a favourable planning outcome. The intention of the proposed planting is to help reduce the visual mass of the proposed building. Mature trees and climbers (attached to the north faces of the building) are proposed to achieve this aim. We were also required to prepare visualisations to demonstrate how the proposed trees, climbers and existing vegetation would afford the desired screening of the proposed buildings. The tree species specified are all of native provenance.
The proposed buildings are arranged in three distinct blocks along the length of the plot. They are to contain 27 residential dwellings over three and four floors. Considering the developments close proximity to Hornchurch Tube station, the on site parking provision is limited to four disabled parking bays.
Part M compliance was one of the main design considerations due to the 4.5m level difference between the entrance to the development and the dwelling entrances. To maximise the developable area of the plot a steep pedestrian access route was specified, this is non Part M compliant. The Part M compliant route is via a level pedestrian route with a platform lift at its end, to the lower level. A clear delineation between the proposed carriageway and footways ensured good pedestrian safety and provided a clear wayfinding strategy.
The shared amenity space for this development is located at the west end of the plot. The focus for this space is play and it accommodates equipment for children aged 0 to 11 years. Planting is specified to its perimeter and seating provided for parents and carers.
Landscape Institutes Work Stages: 2 to 3
Client: Caerus Developments
Architect: Caerus Developments





